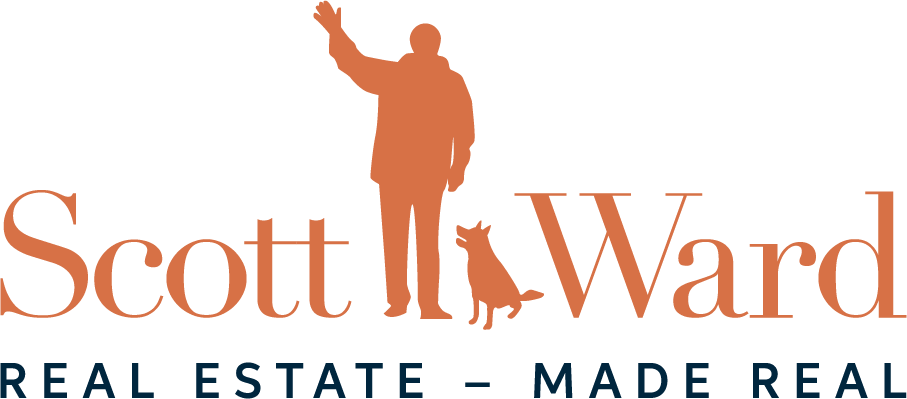

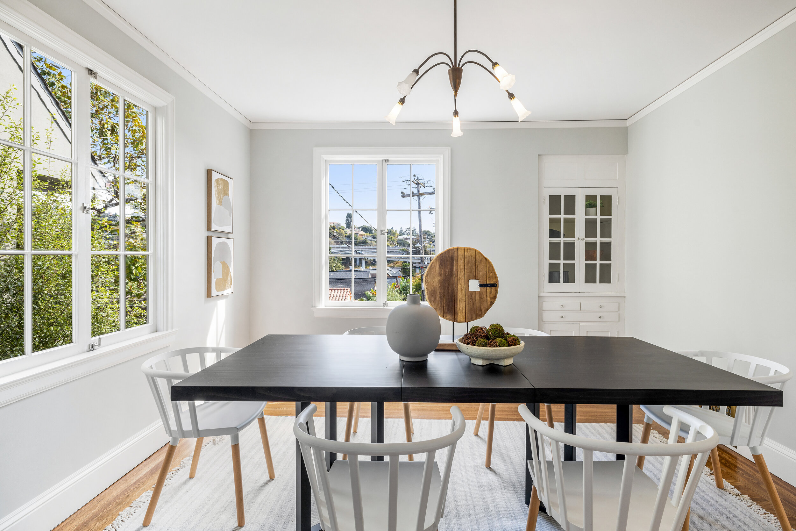


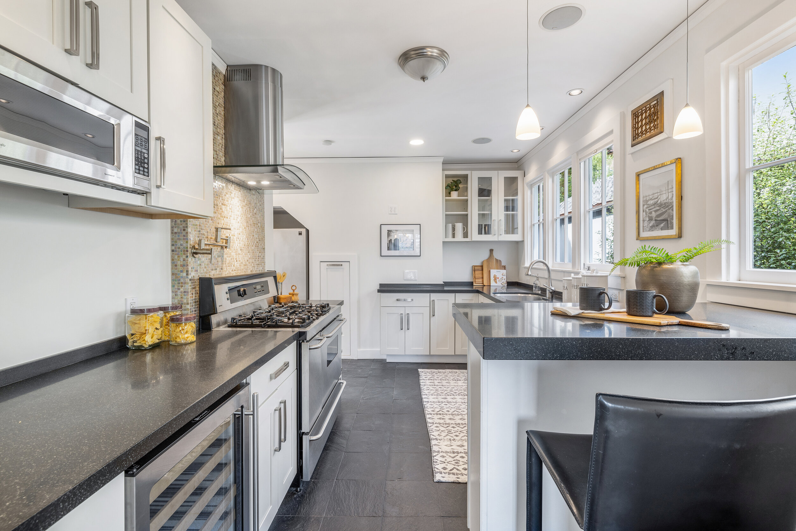





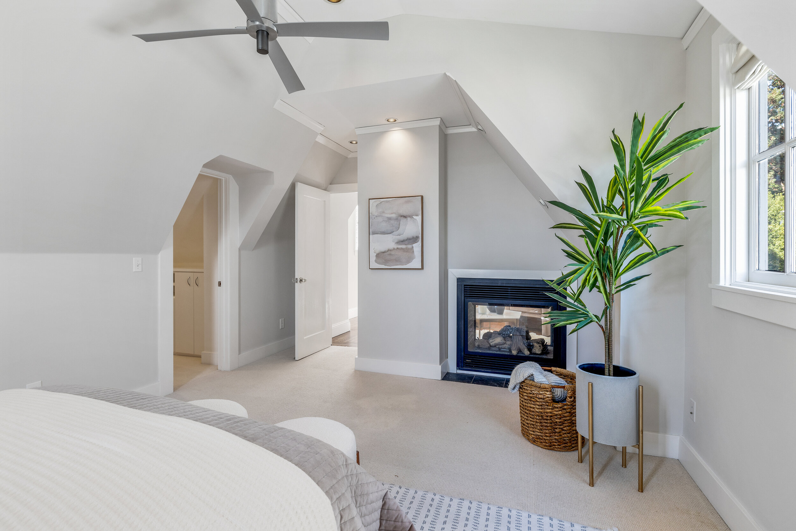
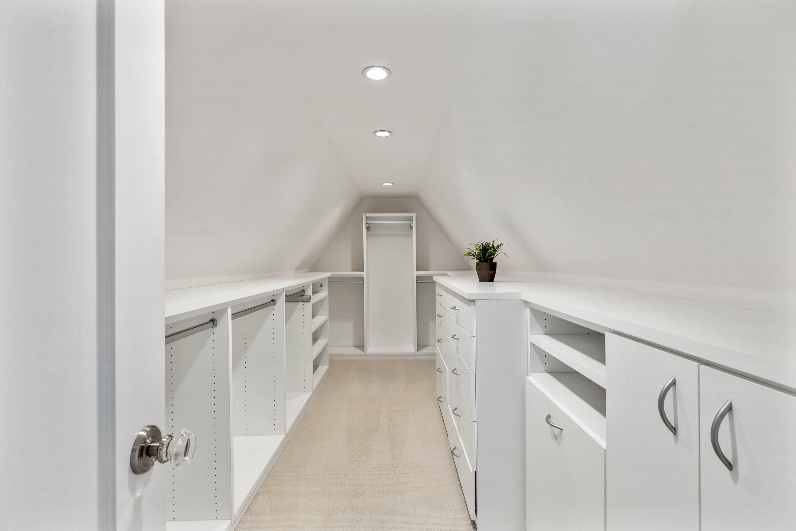



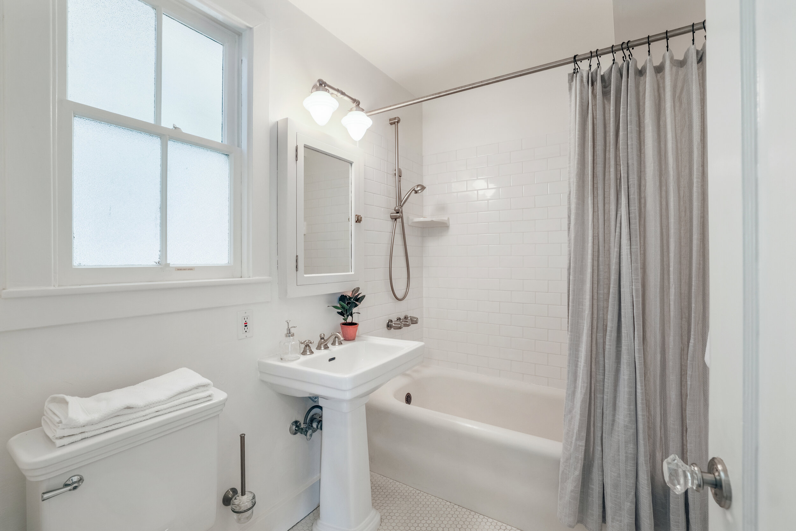



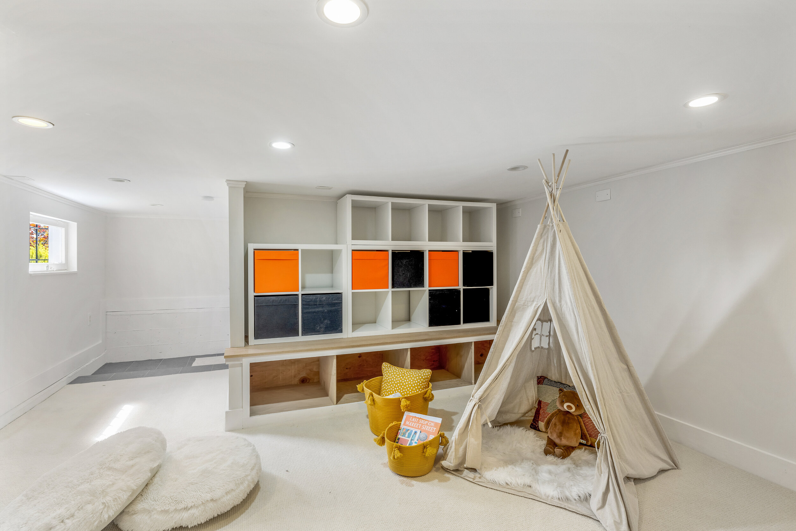













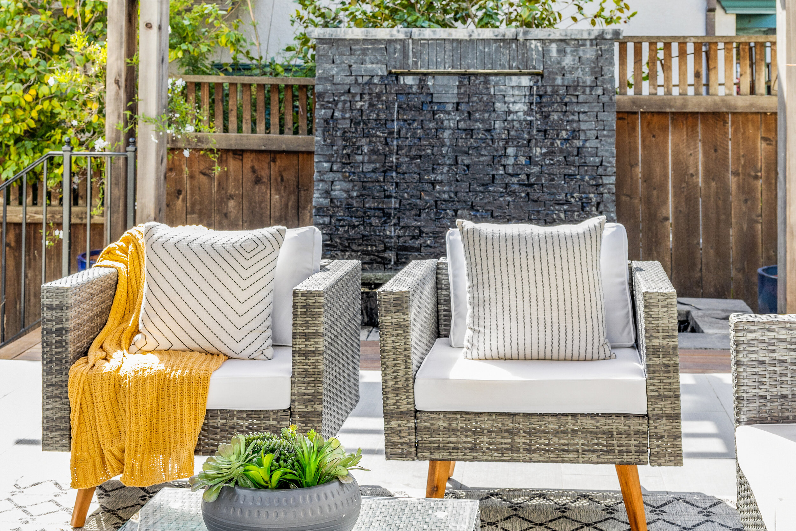






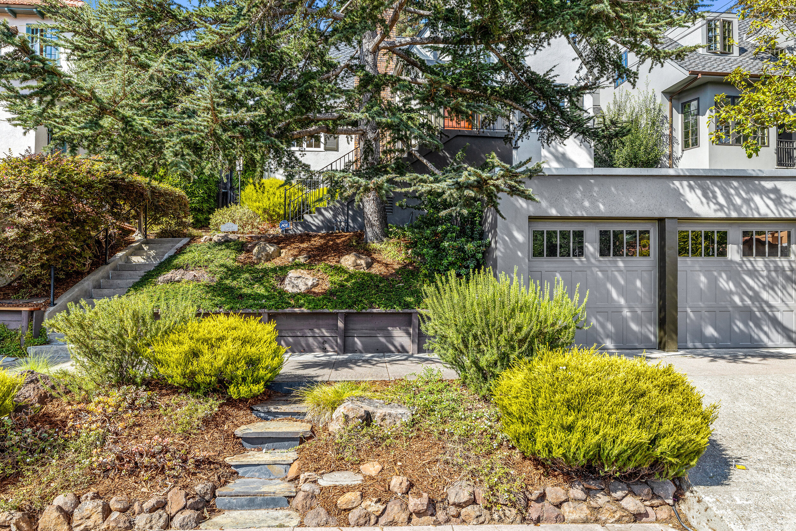



SOLD!
6449 Chabot Road
Oakland 94618
Listed at $1,895,000 · Sold for $2,450,000
4 Beds · 2 Baths
Refined enchantment awaits.
Thoughtfully rehabbed over time and impeccably maintained – at roughly 2,700 sq. ft. (per floor plan), this 4 bed, 2 bath home is perched off the street and faces southwest. The spacious living room surrounded by windows is bathed in western light. The living room connects to a courtyard patio. The dining room is off the kitchen and boasts high ceilings and a traditional built-in. The updated kitchen with handsome stone counters faces east and has a separate wine fridge – plus the breakfast bar encourages mealtime connection. There are three nicely-sized bedrooms on the main level and a bathroom with shower over tub. The primary suite on the upper level strikes the perfect balance between luxury and style. Vaulted ceiling and a gas fireplace are in the primary bedroom - plus a huge walk-in closet. A cozy sitting room and five-star level spa bathroom overlooks the backyard. The sunken tub takes full advantage of the rear corner redwood tree. The walk-in shower is highlighted by Carrara marble – and the dual sinks allow for personal opulence. On the lower level is a side entrance, laundry room, additional storage, and interior access to the 2-car garage. Also on the lower level is a lovely carpeted “bonus play room” ideal for Lego creations and letting imaginations soar. The courtyard seamlessly entered from either the hallway or the living room French doors - is tile with an outer walkway and stairs made of Ipe hardwood. There is a lovely fountain waterfall and outdoor heater. The back yard is simply magical. This private setting with a level lawn is surrounded by mature plantings, and a pleasant brick patio section with a built-in bench and outdoor dining table. It is easy to imagine hosting memorable dinner parties or simply connecting with loved ones. Lots of storage outside and inside Chabot. The interior access to a 2-car garage makes parking a breeze. The attic space, accessed from the 2nd bedroom, allows for more dry storage options.
Super Rockridge location. Literally close to EVERYTHING from BART to Market Hall, Chabot Elementary*, Trader Joe’s, and The Ramen Shop to name a few local gems.
Year Built - 1926
4 bed
2 bath
2,709 sq. ft. per floor plan
7,650 sq. ft. lot per public record
Some seller updates:
Updated kitchen – 2009**
Updated primary bedroom and ensuite on 3rd floor - 2009**
Plumbing updated – 2009**
Electrical updated – 2009**
New windows installed on 3rd floor – 2009**
Exterior painted – 2009
Laundry room – 2011
French drain on backside of house and on east side of house - 2012
Grey water from primary bathroom shower stall - 2014
Rainwater catchment system - 2014
Courtyard, Ipe deck and water feature – 2014
Main exterior staircase and railing – 2014
Roof on garage – 2014
Landscaping added and irrigation provided for front and back - 2014
Interior painting – 2021
Refinished hardwood floors – 2021
More information at CharmingChabot.com
***Must be shown by a Realtor - reach out if you need a referral***
*Any interested parties should verify school district and availability, as attendance is not guaranteed. **All work done with permit and signed off by City of Oakland
VIDEO TOUR
3D TOUR
FLOOR PLAN
BROKER’S TOUR
Thursday, October 7th
11 AM - 1 PM
Thursday, October 14th
10:30 AM - 12:30 PM
OPEN HOUSE SCHEDULE
Sunday, October 10th & 17th
2 - 4:30 PM
scott@scottward.me
415.225.4593
MLS#40969934
